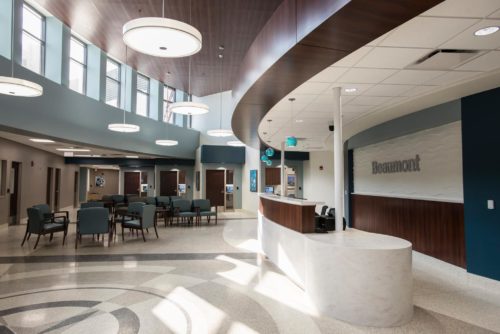As Seen In Heathcare Design Magazine: Beaumont Hospital Expansion
Royal Oak Beaumont Hospital recently redesigned their emergency room to provide more space for patients and staff.
Using Corian® Solid Surface as the material and Nelson-Mill Company as the fabricator, the results are truly stunning:

This project was even featured in Healthcare Design Magazine as one of their Projects of the Week. Their article stated:
“Facing an influx of patients that strained space, staff, and resources at Beaumont Hospital, Royal Oak, owner Beaumont Health set out to redesign its emergency department. Among the project goals were to accommodate more exam and patient observation rooms and create space both within the existing footprint and through expansion.
The design by architecture and interior design firm HED accommodates 114 new exam rooms, 16 triage bays, and 4 trauma bays and upgrades 127 further patient rooms and 53 medical observation beds. The expansion and renovation project, completed in July 2019, significantly increases efficiency and organization while expediting intake, triage, and treatment for incoming patients.
Project details:
Facility name: Beaumont Hospital, Royal Oak, Emergency Center Expansion
Location: Royal Oak, Mich.
Completion date: July 2019
Owner: Beaumont Health
Total building area: 56,250 sq. ft. renovation, 125,000 sq. ft. addition
Total construction cost: $64 million
Cost/sq. ft.: n/a
Architecture firm: HED
Interior design: HED
Engineering: HED (mechanical, electrical, and structural)
Builder: Barton Malow”
Please click here to view the article which includes more stunning photographs of the space. To read our case study about this project, you can click here.
Recent Posts
- Top 3 Tips for 2021 Home Renovations May 4, 2021
- Corian® Design – KBIS Webinar Links February 23, 2021
- Save 8% on Fabuwood Today October 14, 2020
- Now Stocking New Calacatta Novello October 14, 2020
- Interior Design: The Element of Texture October 9, 2020
